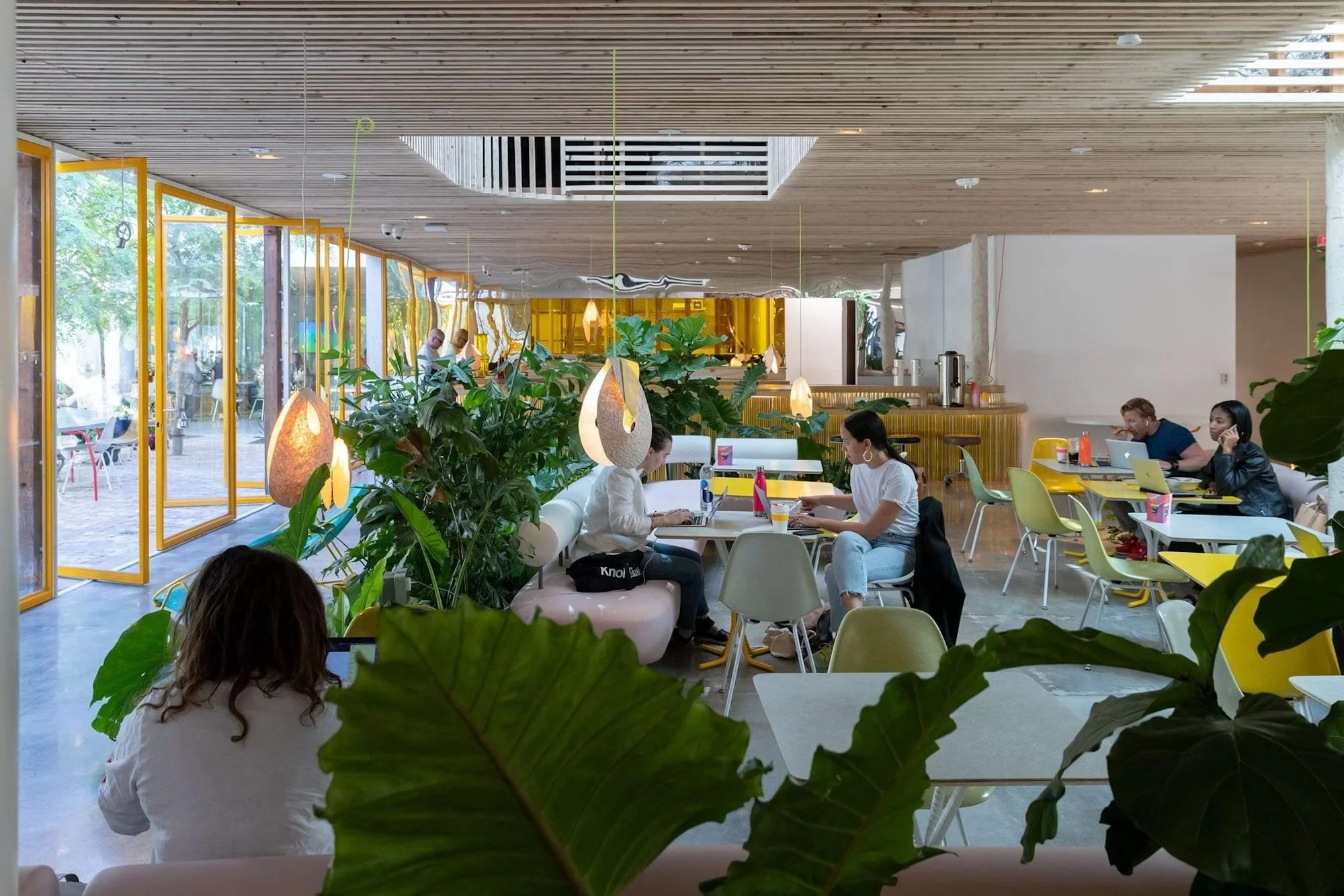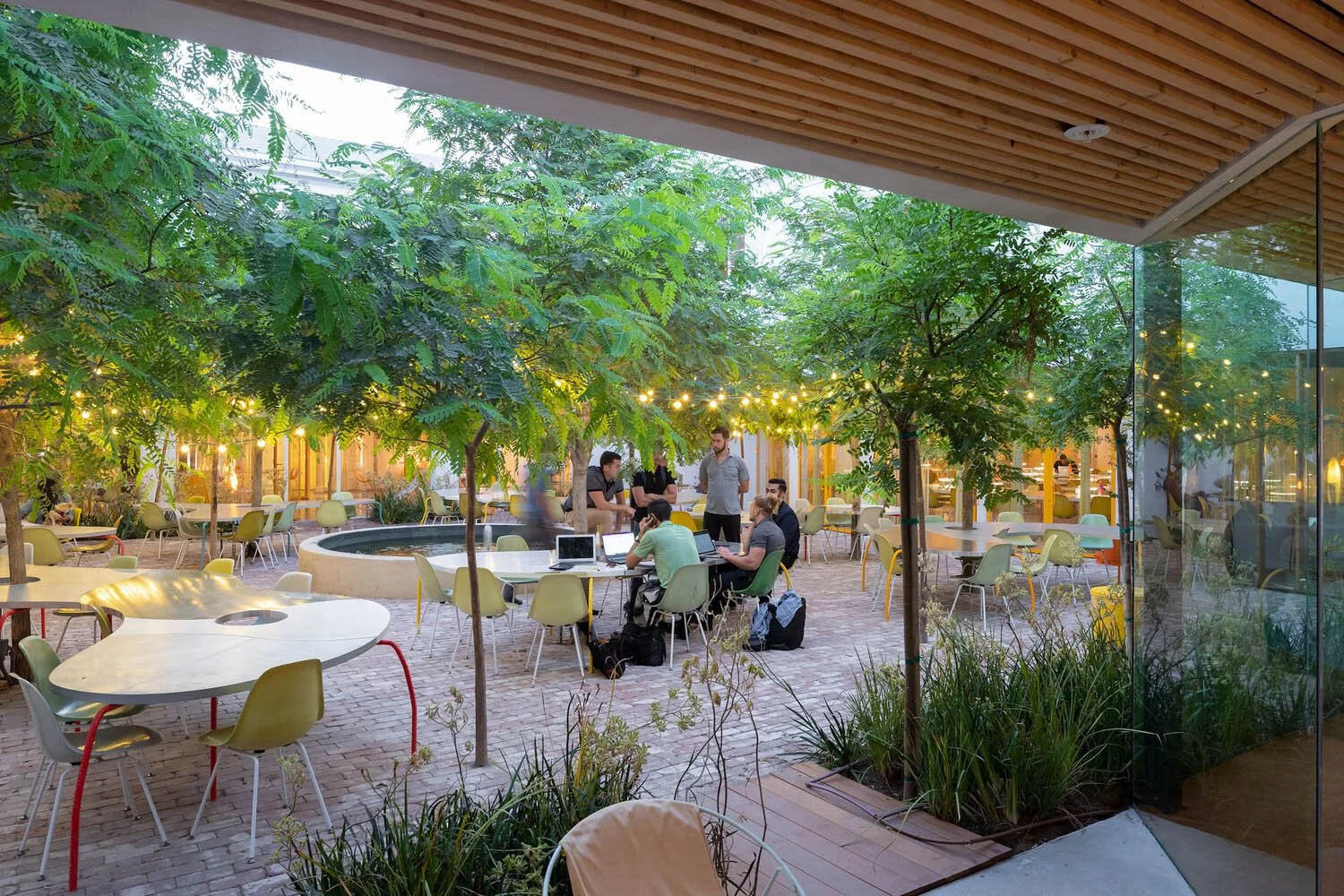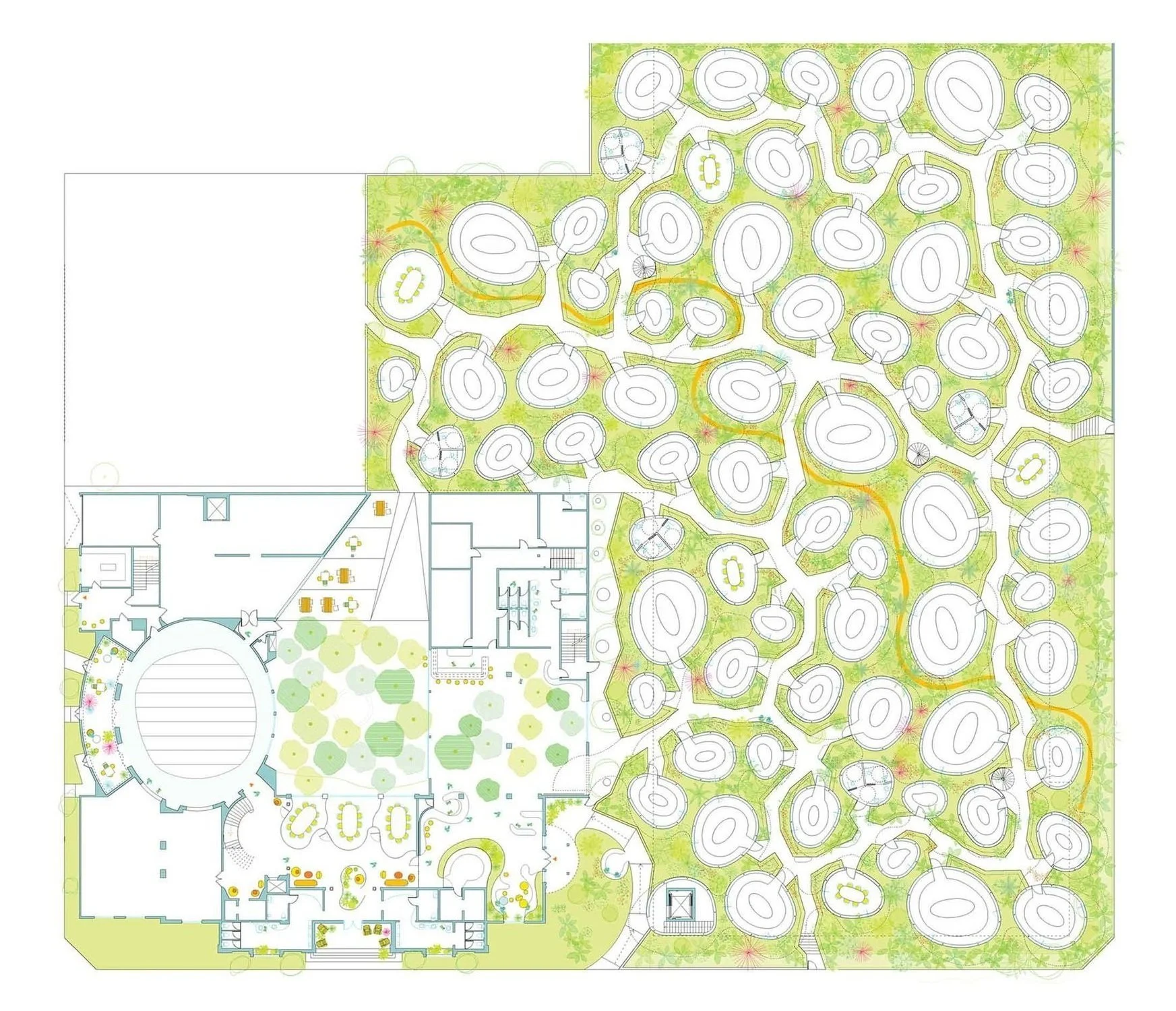holLA
'Second Home' coworking office spaces in Hollywood, Los Angeles (2015)
CLIENT —
Second Home
CREDITS —
Selgascano (architects). Photography: Iwan Baan
MY ROLE —
Architect
HolLA occupies a site of 90,800 square feet in East Hollywood. Around 70 new oval-shaped individual offices and meeting rooms surrounded by a garden are the Second Home for about 700 people. An existing two-story historical building designed by Paul Williams act as the main hub for the campus, with additional offices with 200 workspaces and common facilities such as café, bar, restaurant, events and conference hall, resting areas and open terraces.
The oval-shaped offices are scattered around the garden, half buried. The transparent curved walls allow 360o horizontal views of the plants, gibing the feeling to be working among nature. The curve-shaped roof adds protection to the south and west side from direct sunlight, along with the trees. The wooden paths break through the garden with plant walls in both sides, as a stroll through year long flowers.
The interior spaces in this project go unnoticed and the main focus is outdoors, which is quintessential to the living style in Los Angeles.









