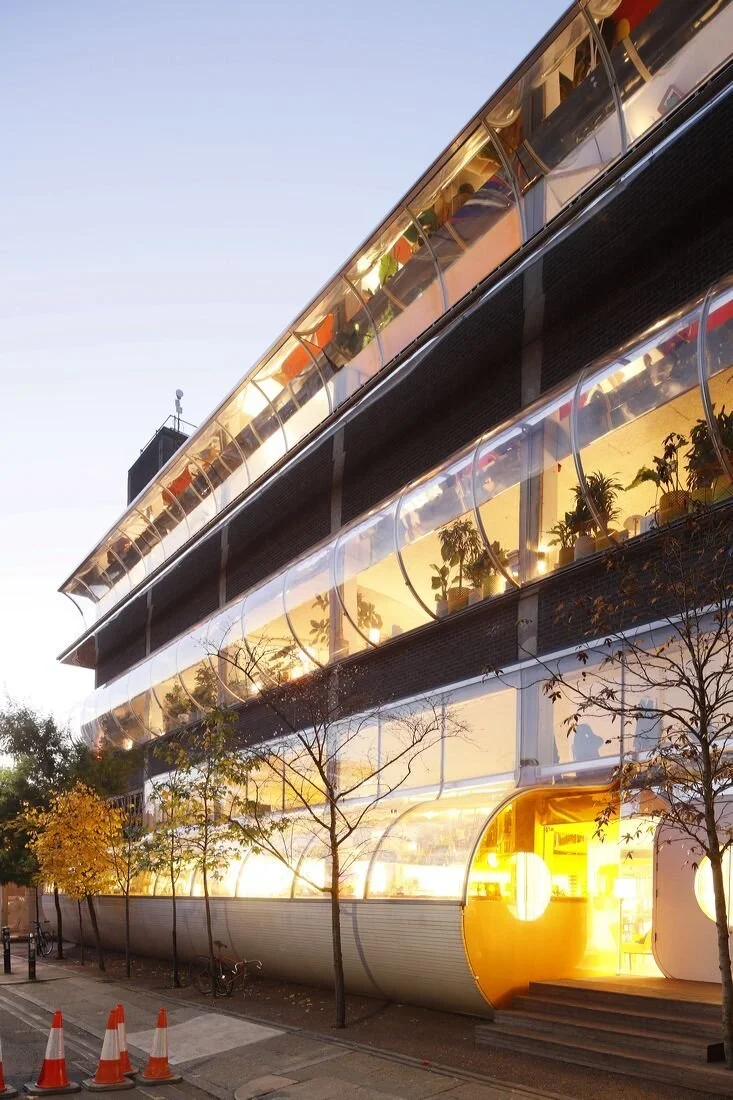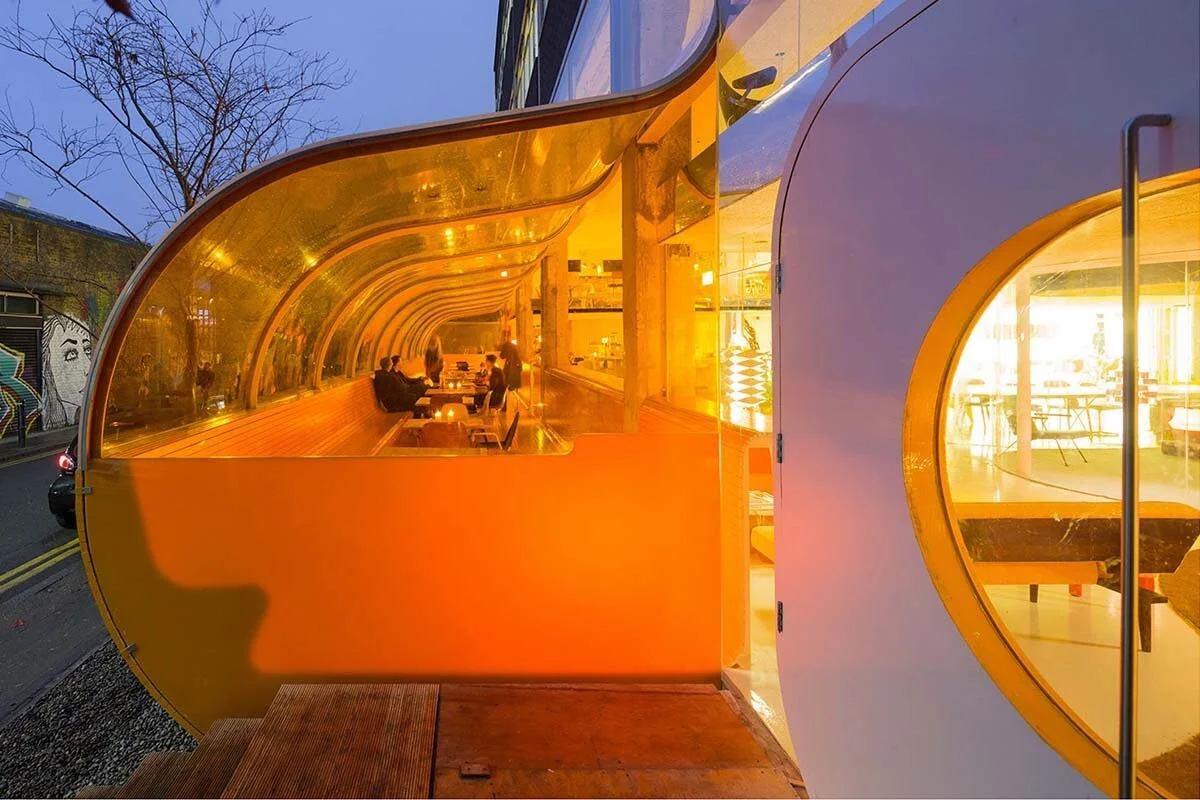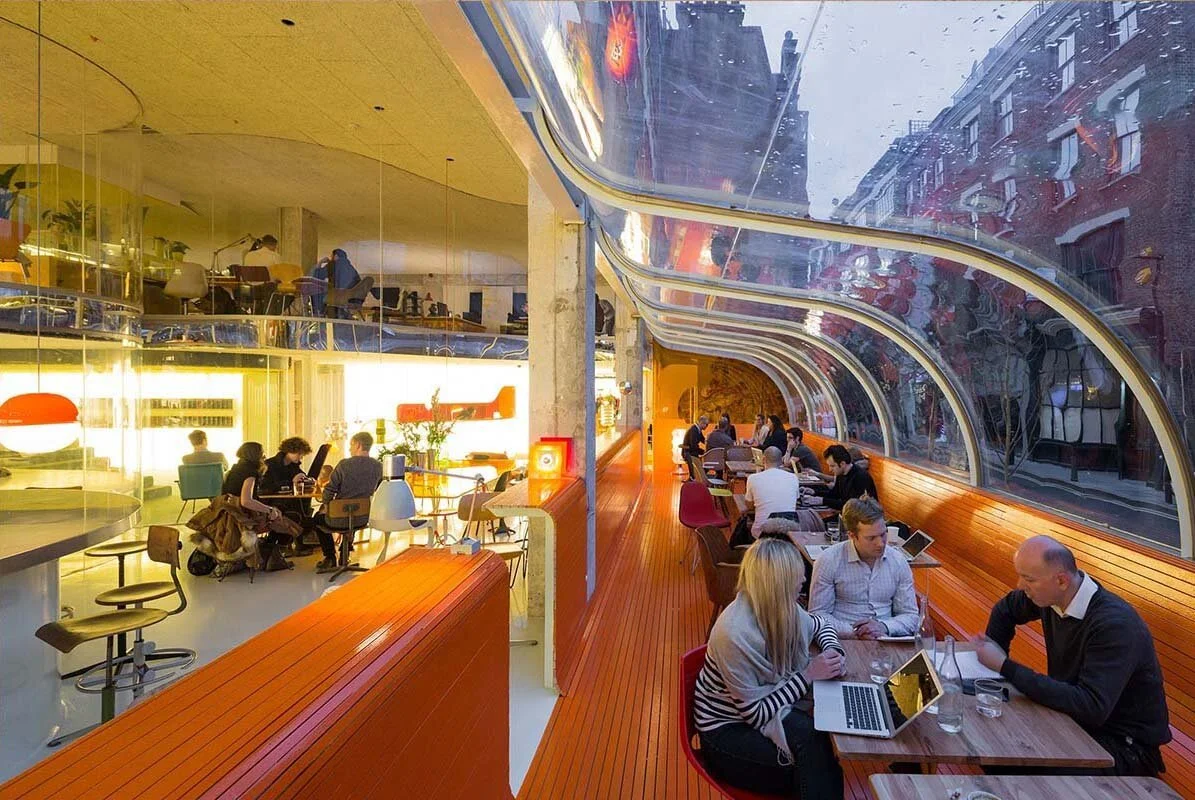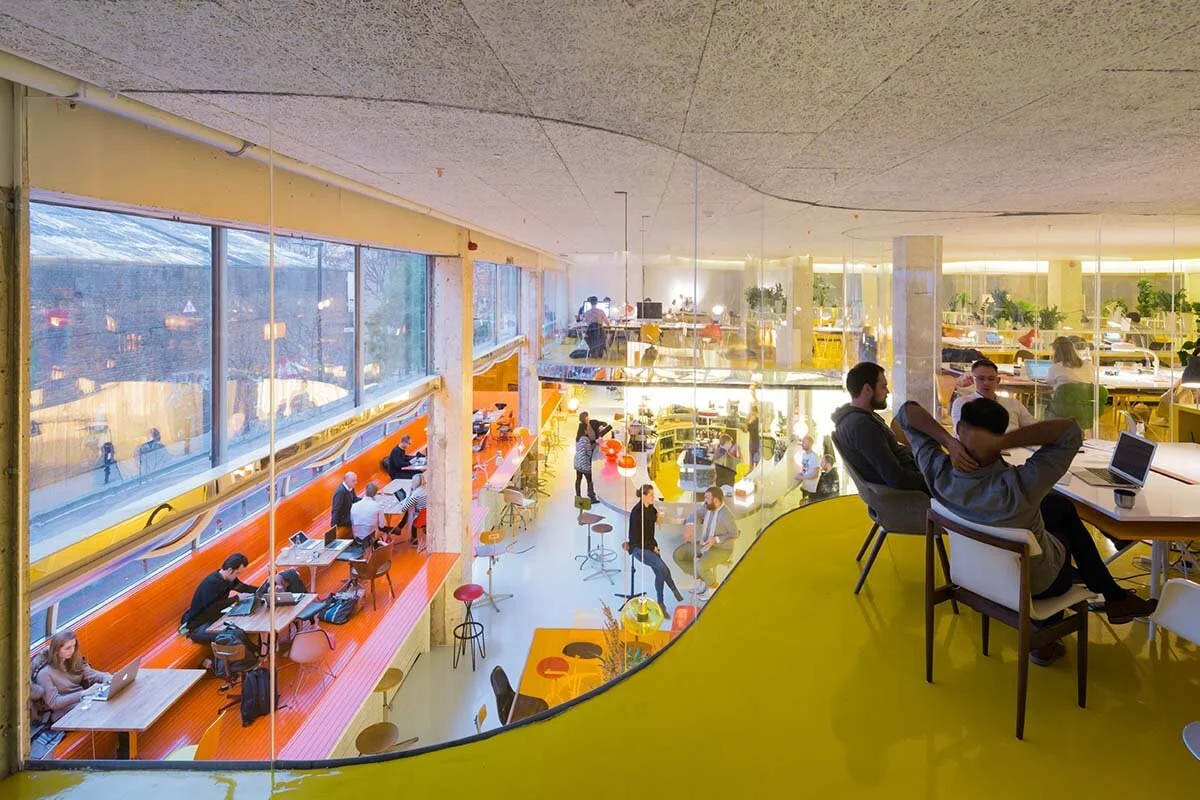second home
Coworking office spaces in Spitalfields, London (2014)
CLIENT —
Second Home
CREDITS —
Selgascano (architects), Tibbalds (structure), OD Group (construction), Jackson Coles (QS). Photography: Iwan Baan, Hisao Suzuki
MY ROLE —
Project Architect
Second Home' is located near Spitalfields in East London. The concept consists of a workspace to host around 30 companies. There are a variety of rooms that can host from 5 to 75 people and are available to rent for long or short periods of time. There are also communal spaces that can be used by anyone. These include; seven meeting rooms, rest areas, a café-bar where coffee is free and where you can eat for £5 and a large open area where yoga, concerts, parties and other events take place.
The aim for 'Second Home' was to make the most of a compact site with a very limited budget, and avoid the feeling of chaos sometimes found in co-working buildings. To achieve this, curved walls were used in order to create a visual continuity by blurring the boundaries between spaces. It was also important to have control over the sound. By fitting acoustic panels and carpet onto the floors and ceiling, most unwanted noise would be absorbed, creating an adaptable and pleasant place to work.








