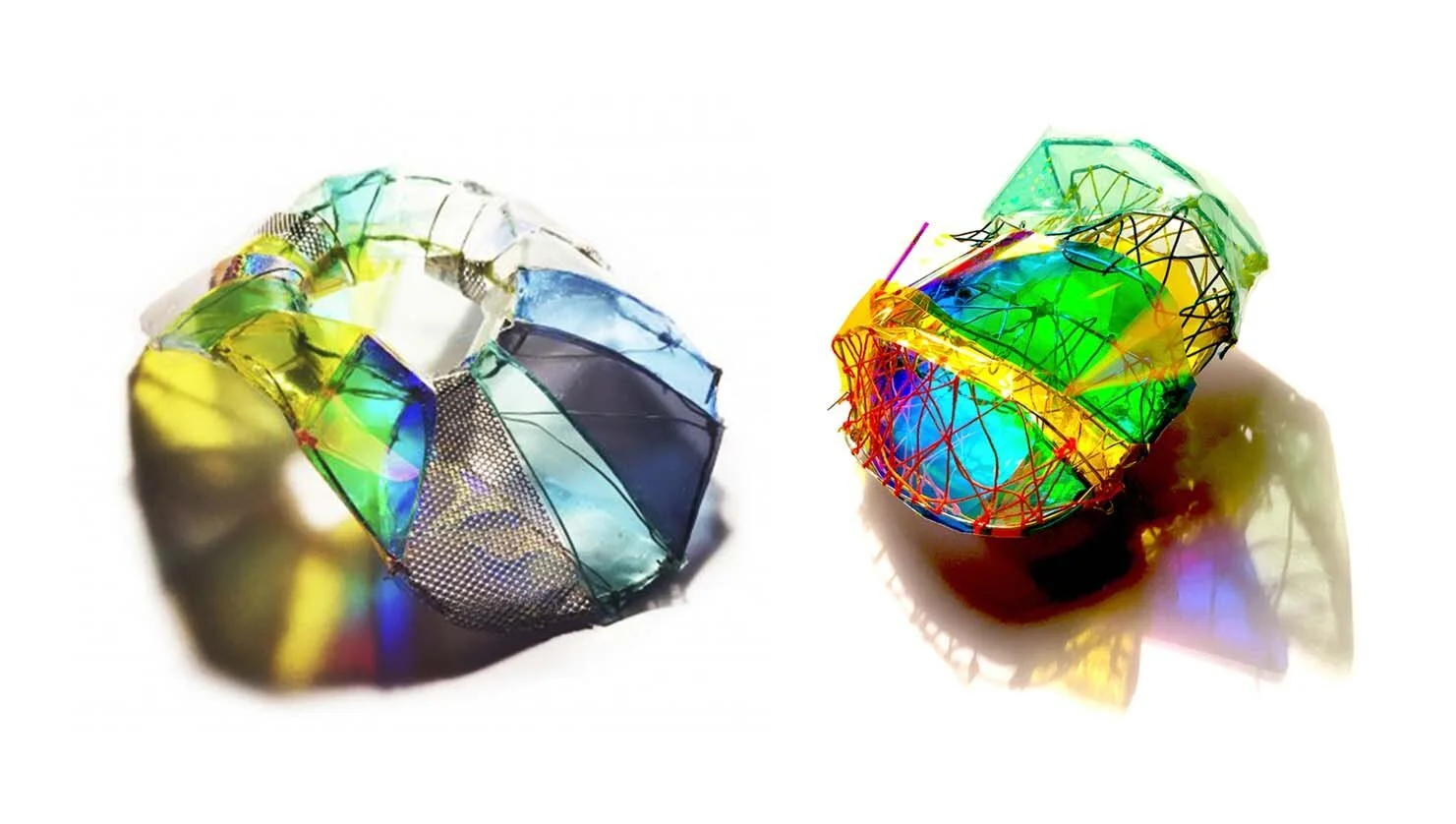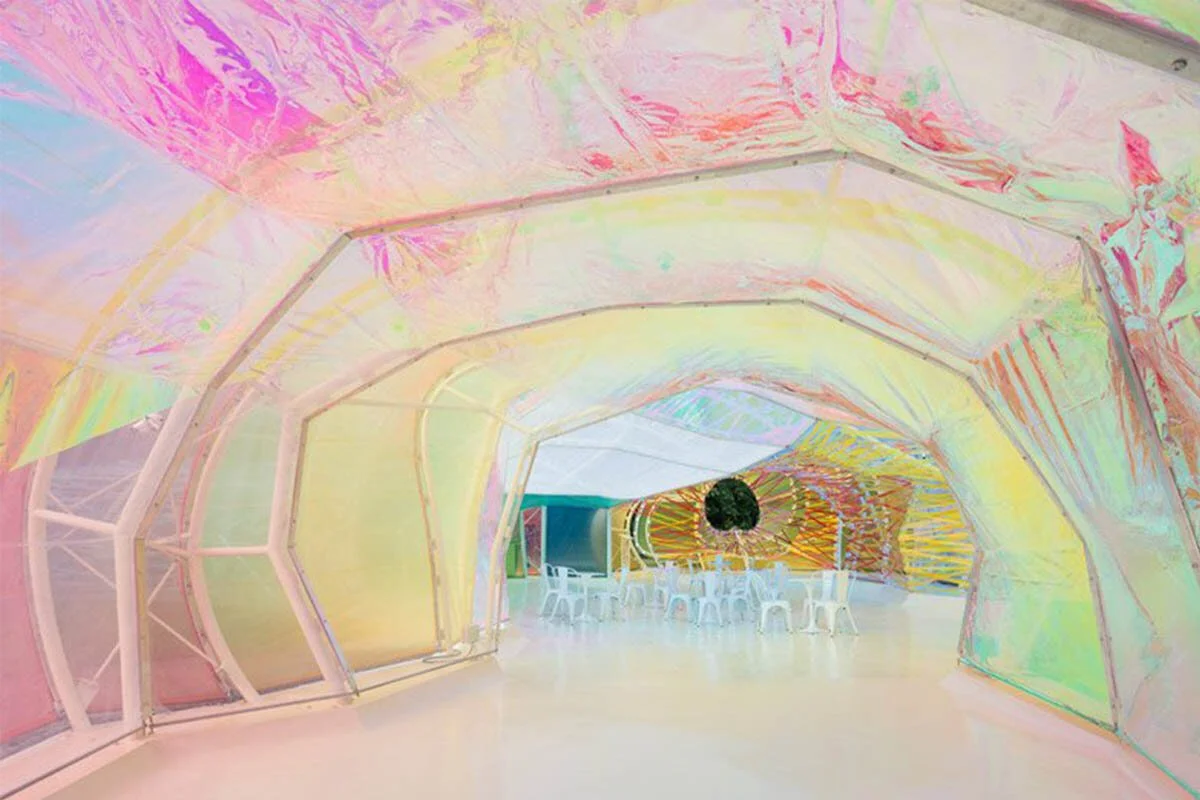serpentine pavilion
2015 Serpentine Pavilion in Kensignton Gardens, London
CLIENT —
Serpentine Galleries
CREDITS —
Selgascano (architects), AECOM (structure), Stage One (construction). Photography: Iwan Baan
MY ROLE —
Project Architect
Every year since 2000, the Serpentine Gallery has commissioned a temporary summer pavilion – a global platform for experimental projects by some of the world's greatest architects. Each Pavilion is completed within six months and is situated on the Gallery's lawn for three months for the public to explore.
Selgascano were the architects selected in 2015, with myself in the team as lead project architect. The pavilion seeks a way to allow the public to experience architecture through simple elements: structure, light, transparency, shadows, lightness, form, sensitivity, change, surprise, colour and materials. The spatial qualities of the Pavilion only unfold when accessing the structure and being immersed within it.
Each entrance allows for a specific journey through the space, characterised by colour, light and irregular shapes with surprising volumes. This is accomplished by creating a double-layered shell, made of opaque and translucent fluorine-based plastic (ETFE) in a variety of colours. At the heart of the Pavilion is an open space for gathering as well as a café.
"When the Serpentine invited us to design the Pavilion, we began to think about what the structure needed to provide and what materials should be used in a Royal Park in London.
These questions, mixed with our own architectural interests and the knowledge that the design needs to connect with nature and feel part of the landscape, provided us with a concept based on pure visitor experience. We sought a way to allow the public to experience architecture through simple elements: structure, light, transparency, shadows, lightness, form, sensitivity, change, surprise, colour and materials. The spatial qualities of the pavilion only unfold when accessing the structure and being immersed within it.
Each entrance allows for a specific journey through the space, characterised by colour, light and irregular shapes with surprising volumes," said Selgas and Cano. "This is accomplished by creating a double-layered shell, made of opaque and translucent fluorine-based plastic (ETFE) in a variety of colours."
We are also very much aware of the Pavilion’s anniversary in our design for the 15th annual commission. The structure therefore had to be – without resembling previous Pavilions – a tribute to them all and a homage to all the stories told within those designs."
(Selgascano comments extracted from Dezeen.com)







