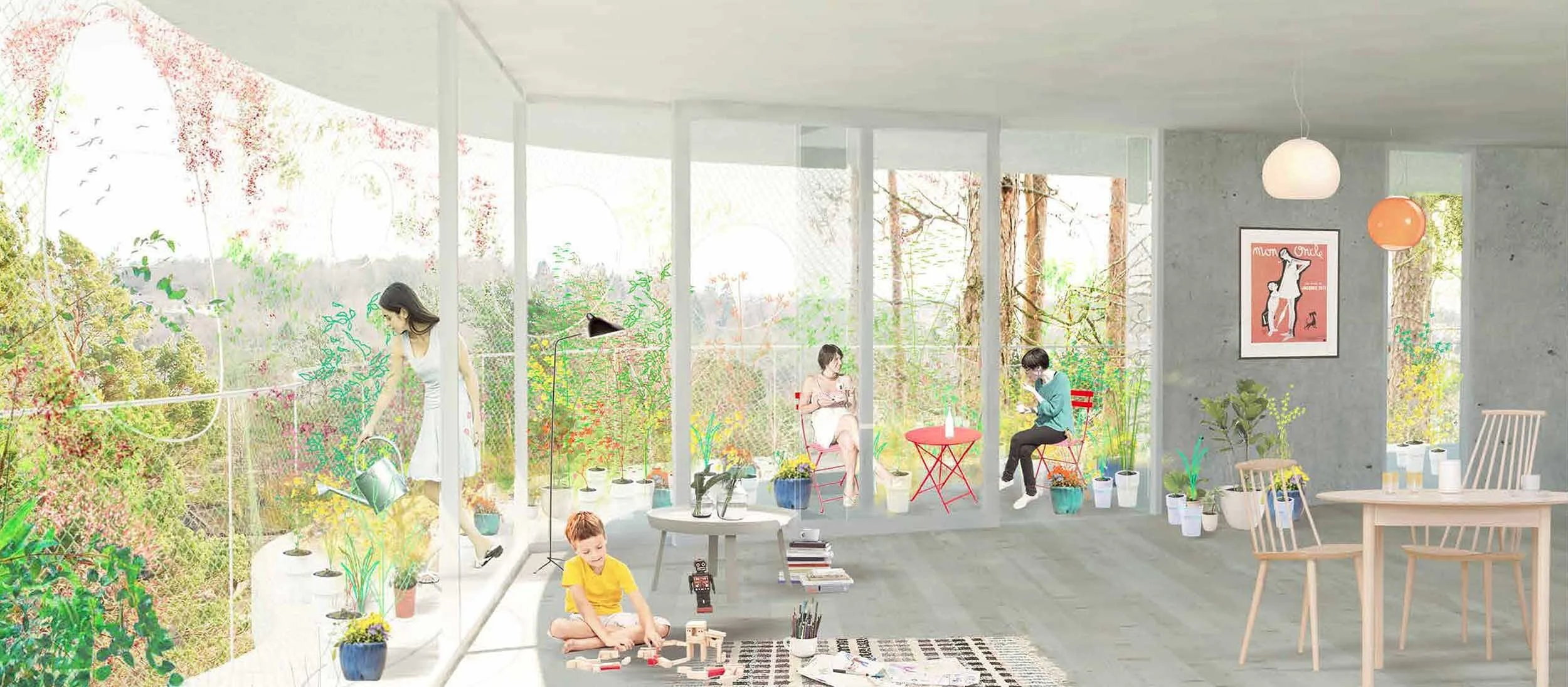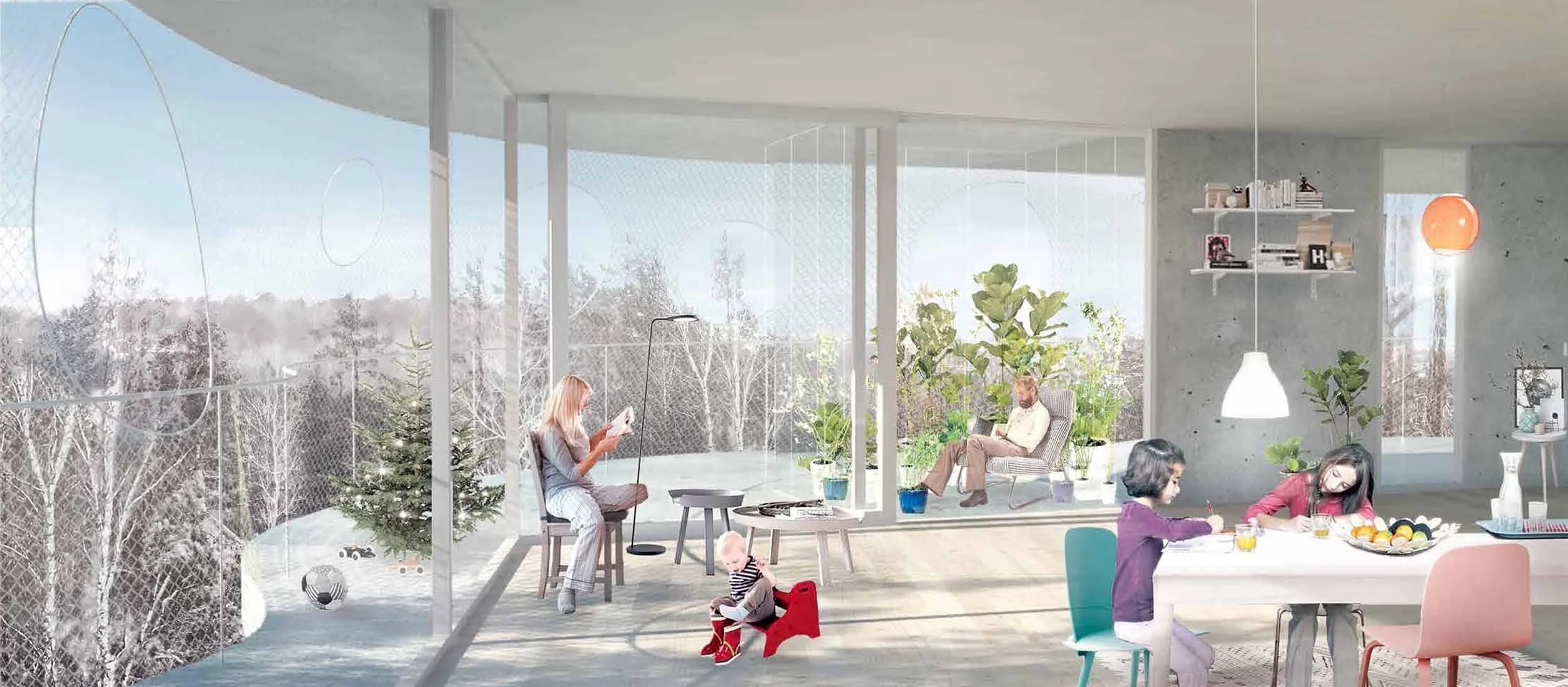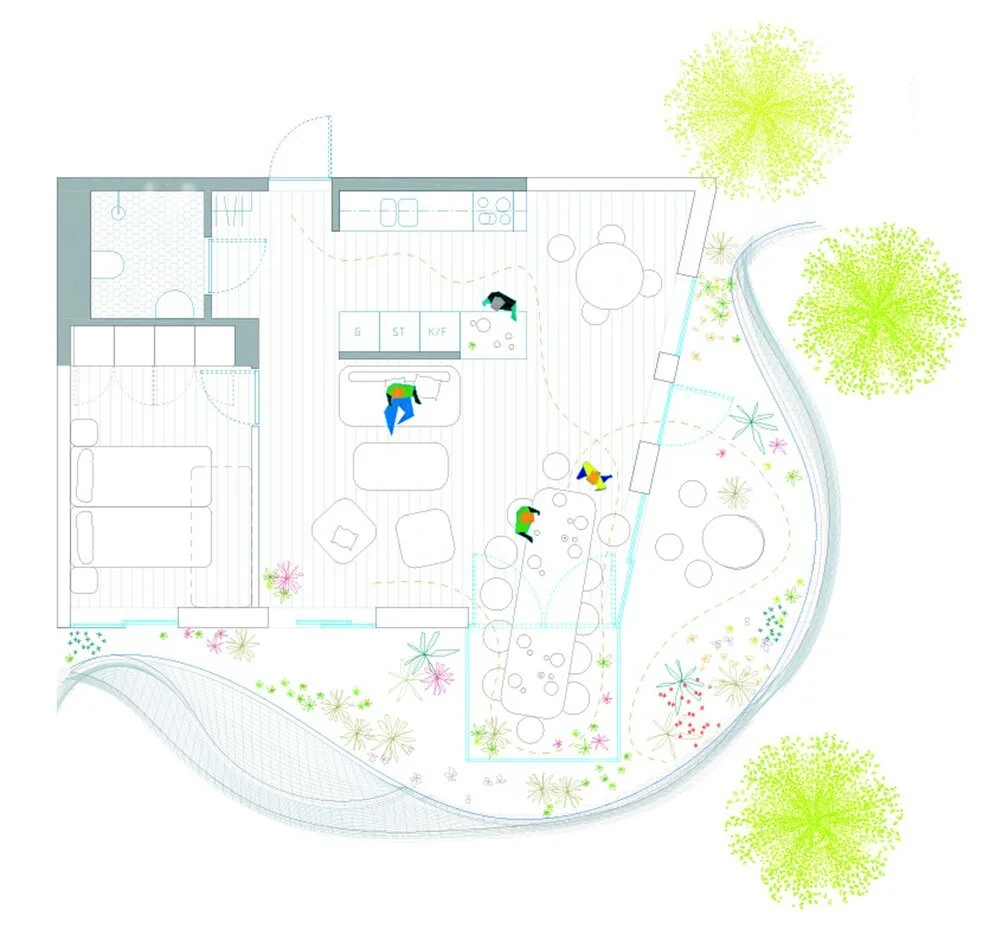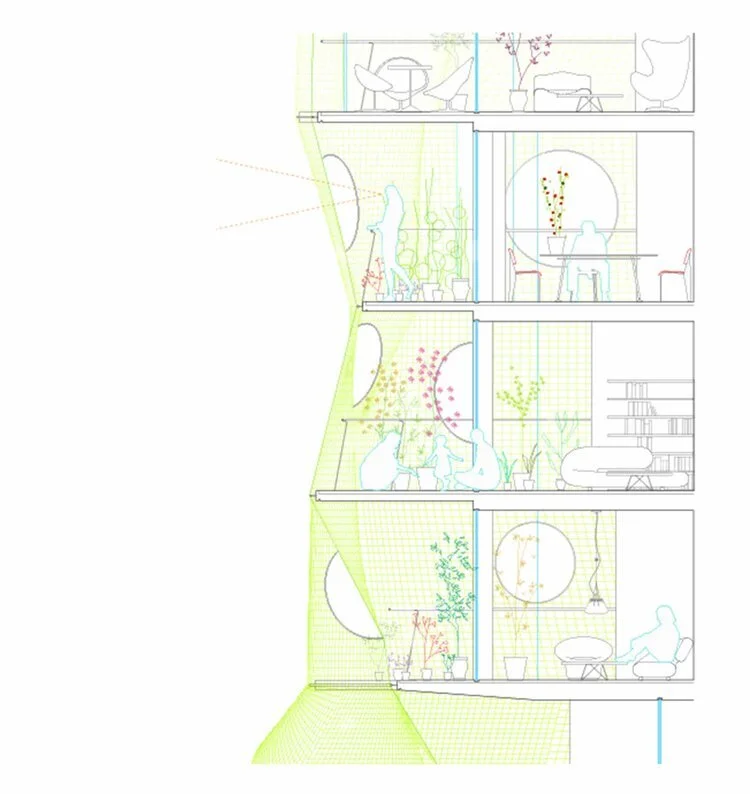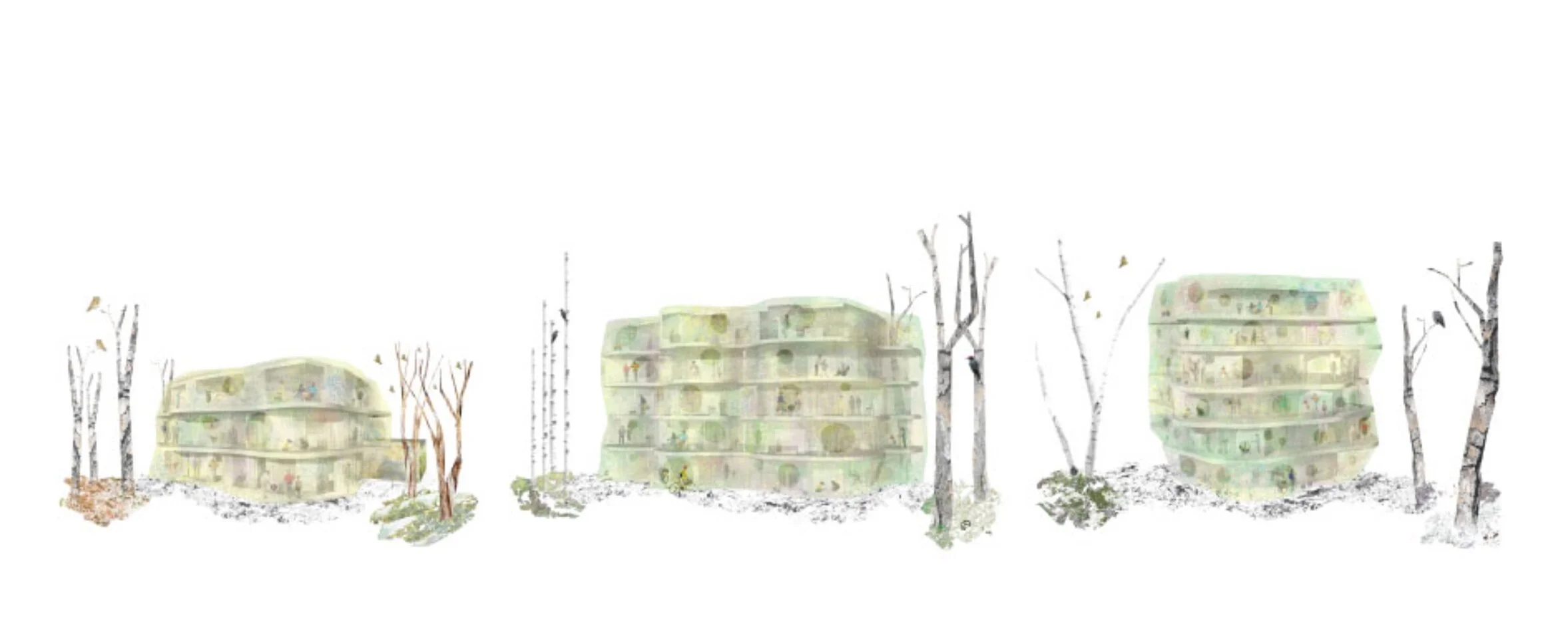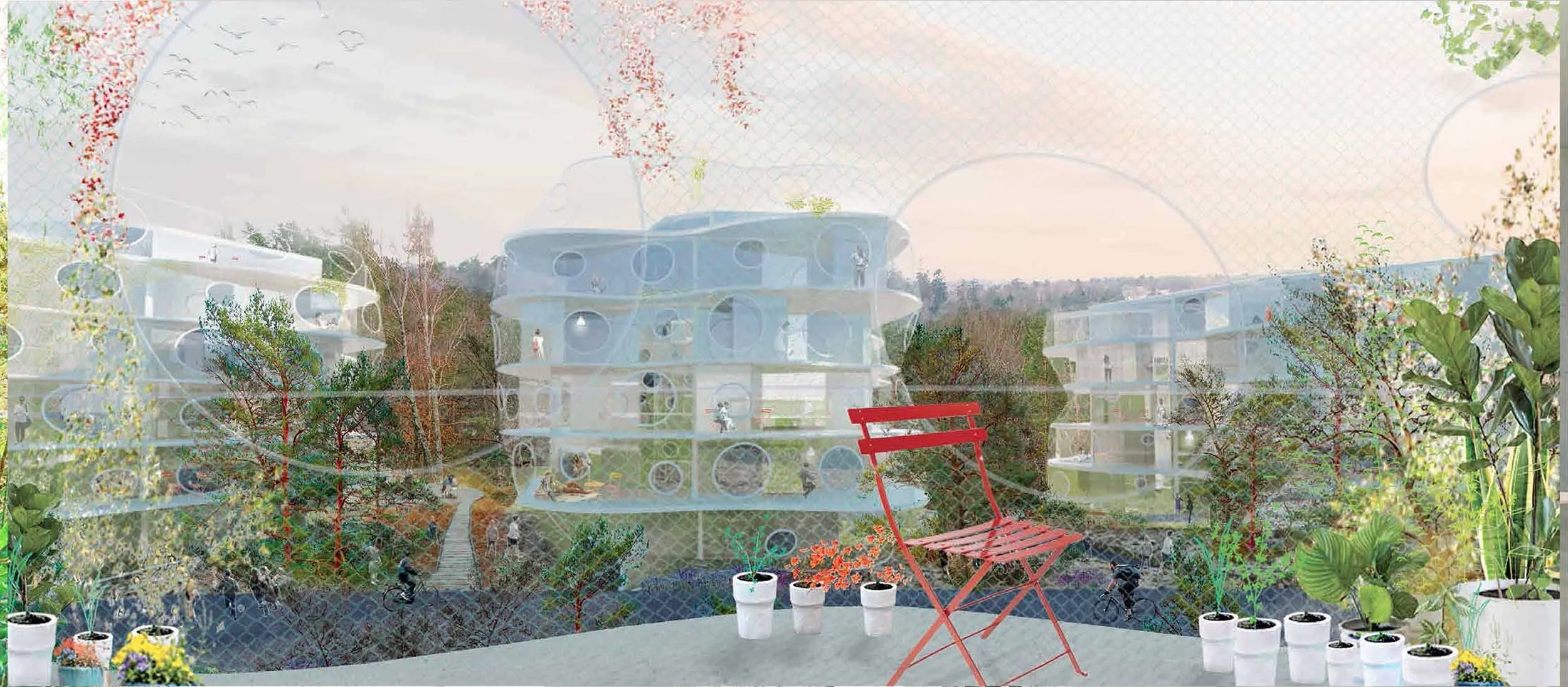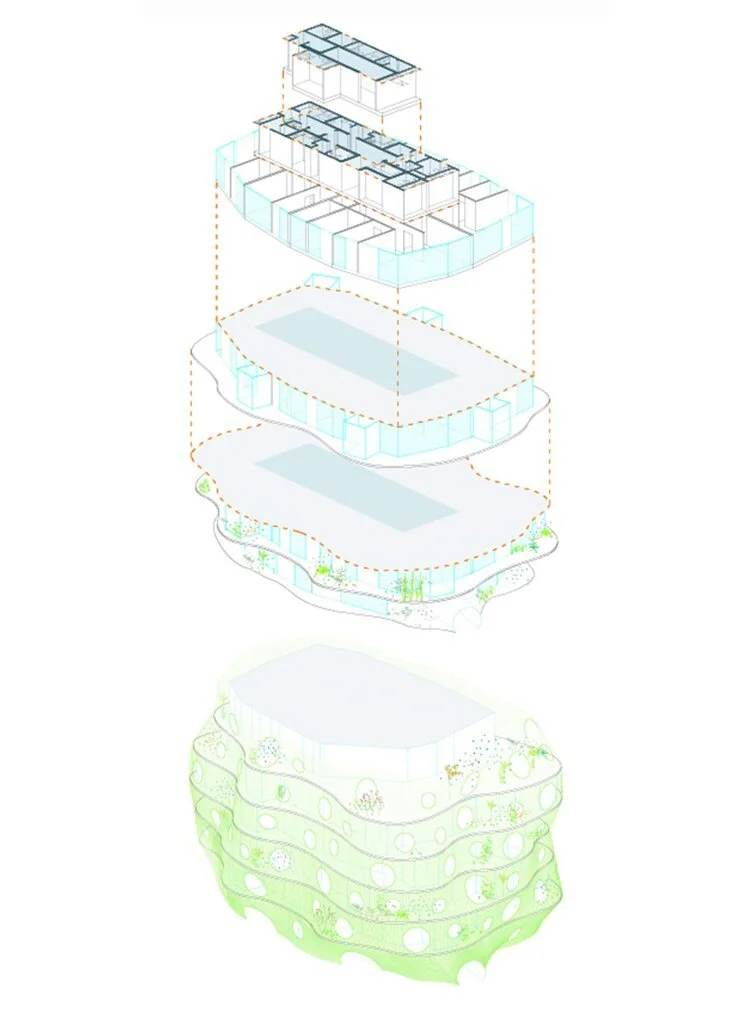uggleberget
Housing competition project in Hovås, Göteborg
CLIENT —
Competition, Familjebostäder Göteborg
CREDITS —
Selgascano + Grad Arkitekter (architects)
MY ROLE —
Architect
Hovå's location and unique properties make it a very attractive residential area in the Gothenburg region. The proximity to the city, the sea and the forest provides opportunities for a residence of very high quality. Today, the area consists almost entirely of residential construction and anyone who wants a different type of accommodation is forced to apply for the area. Uggleberget has a privileged position in Hovås, high up on the mountain, right next to the service and trade in Nya Hovås center, but also in the middle of nature with miles of views of the surroundings and the western sea.
At the heart of the project is the gap between nature and the individual dwelling. This zone, in the form of large patios, terraces, balconies and glazed outdoor areas, gives each apartment a large contact area with nature. The space changes in character depending on time of day and year, weather and activities: greenhouses in spring and autumn, large banquet hall in summer when living room and terrace become one, gazebo on balcony during winter and reading corner in nature all year round. These living areas link the homes with nature and greenery. They enrich the living environment by connecting the residents with nature at different heights, from the ground level to the tree tops and the long views to the surroundings.
To enable a broad register of spatial similarities, there are several layers between the interior and nature. From the heavy core of the house with wet areas, elevator and shaft, visual contact with nature is given through the free line of sight from each apartment entrance. Views of the surroundings are constantly present as you move through all the rooms of the home.
The varying depths of balconies offer a generous space for plants and stays, and their continuity means that you can always access nature from any room. On the continuous balconies there is the possibility to create a glazed outdoor room for each apartment.
Glass screens that are stored side by side can be pulled out in different ways: from a pair of gables to create shelters to a fully closed winter garden, or a climate-protected extension of the living room. Patios are embraced by a network that varies in density and is perforated with larger openings at selected locations. Tighter densities provide security at the railings and smoother densities make the net almost invisible. The network also provides the opportunity to create its own lush plant wall.

